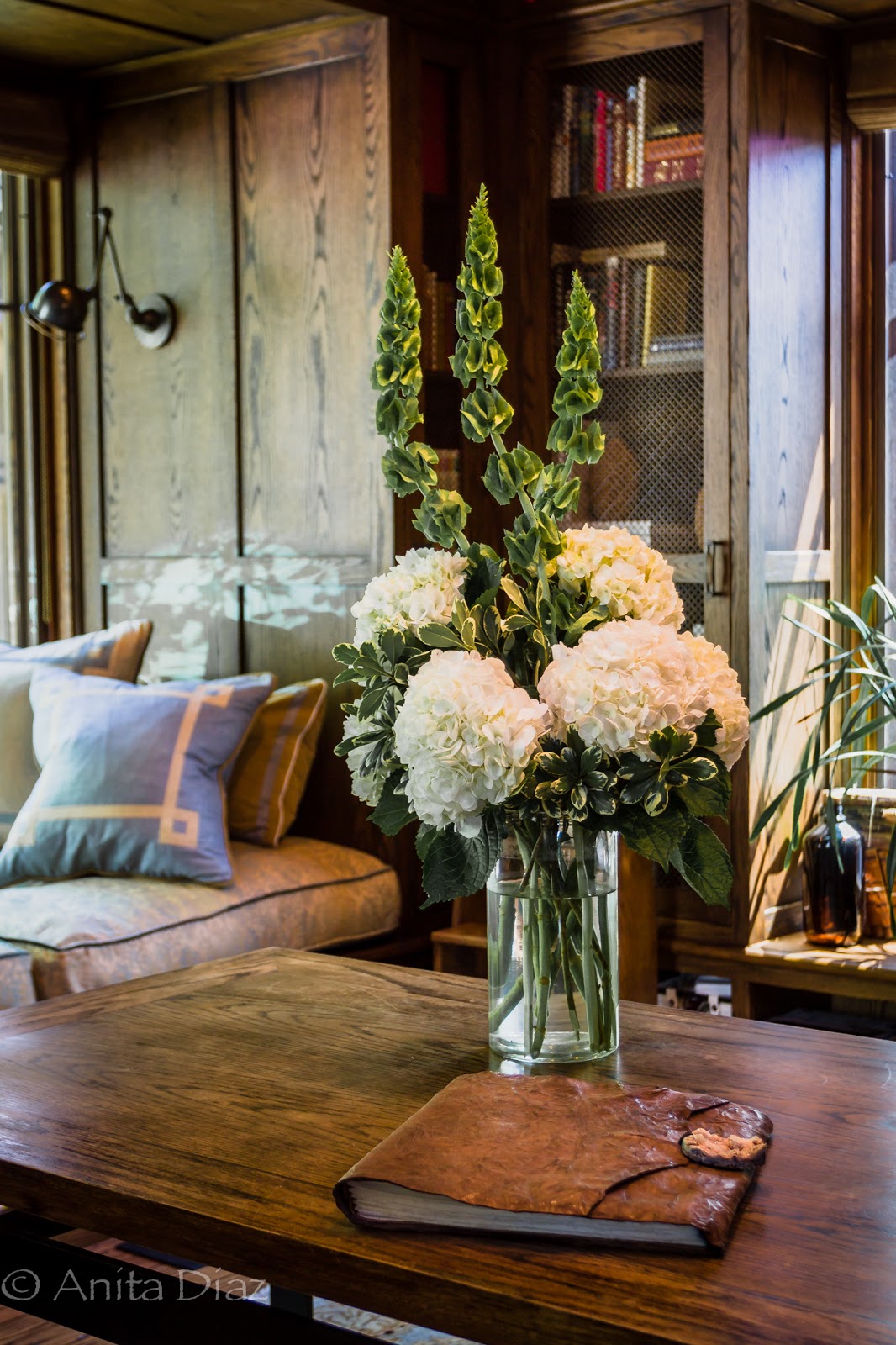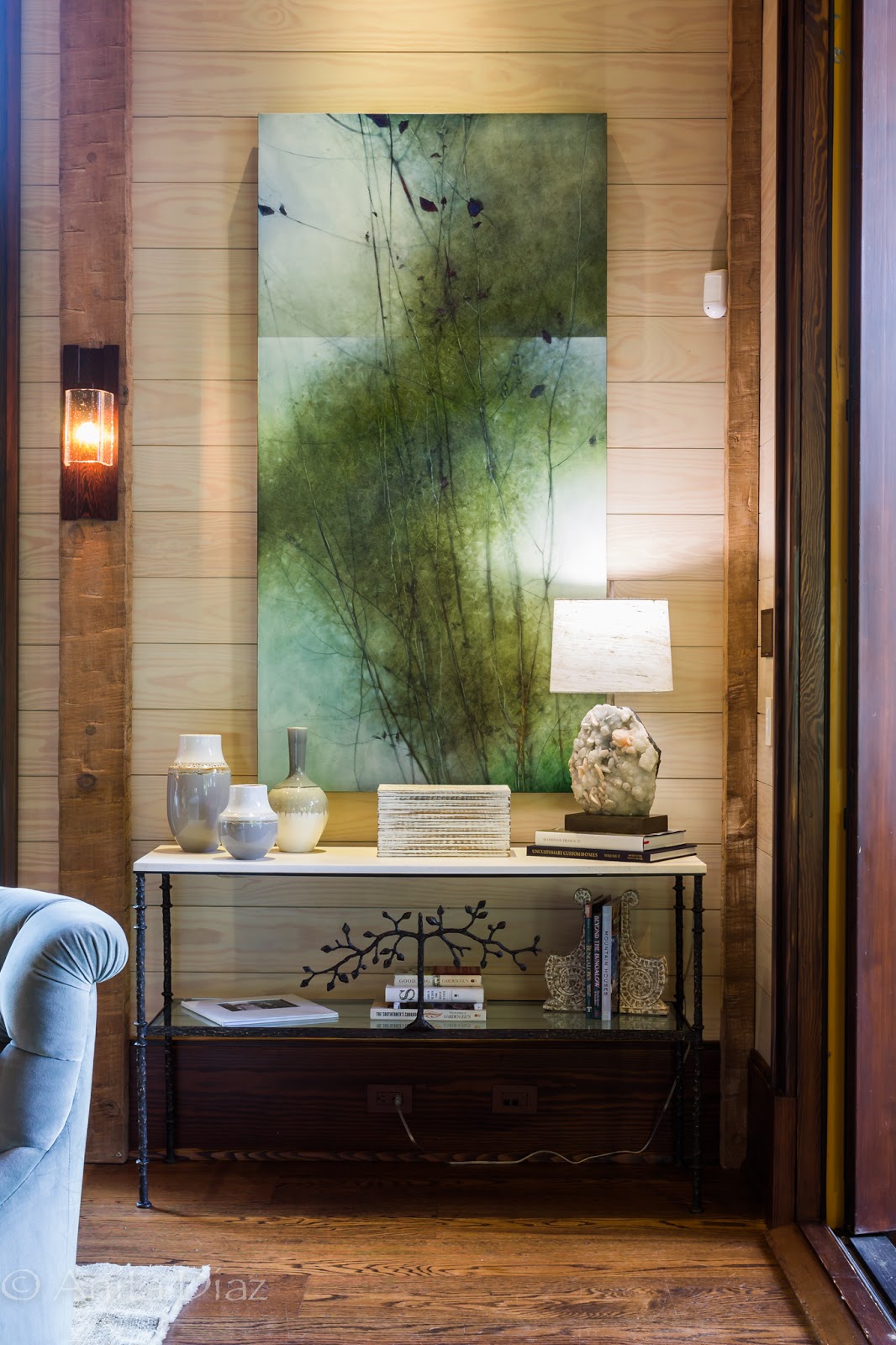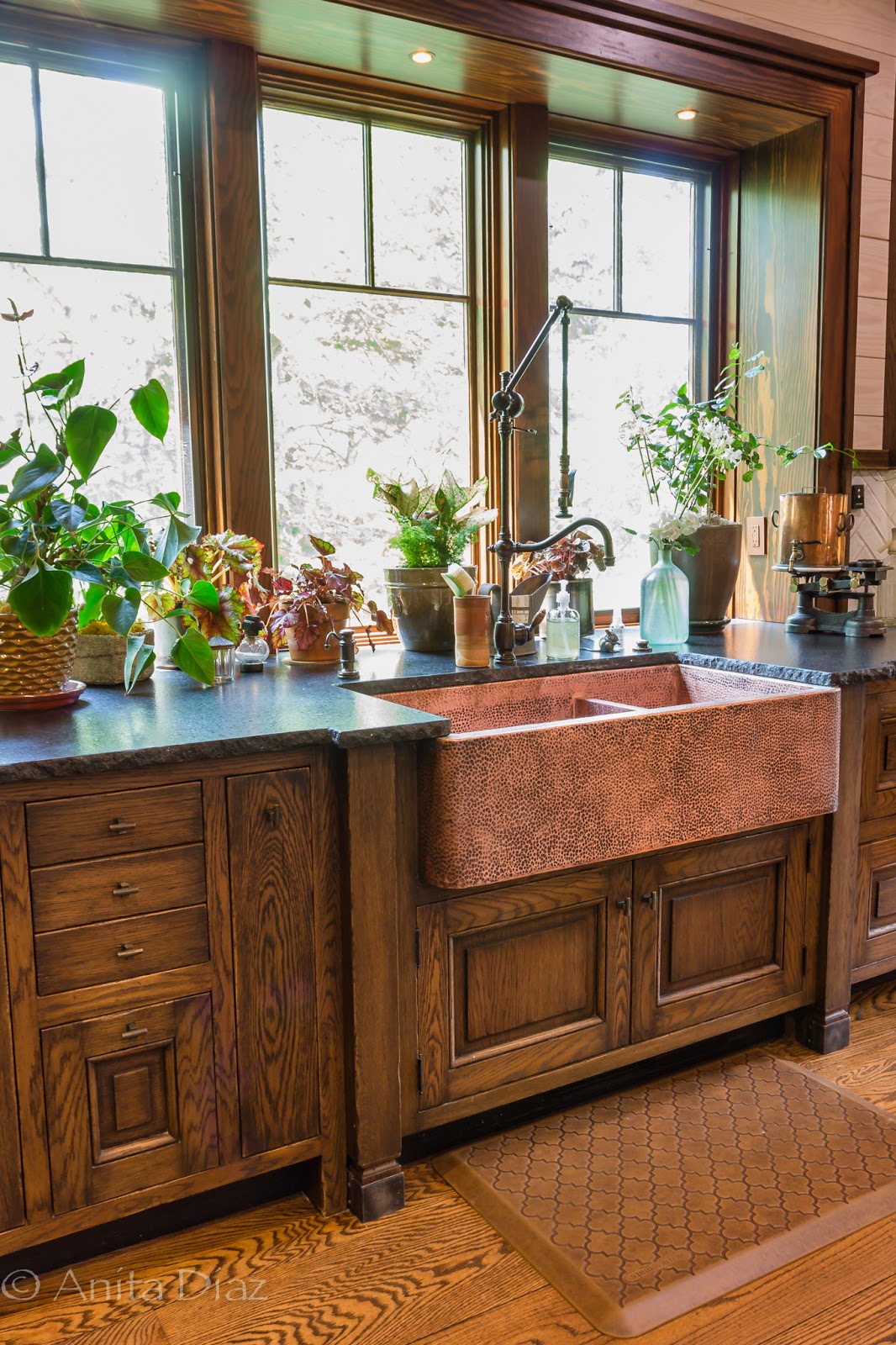Y’all are in for a treat😉 I’ve shared photos from this house before and some outdoor design work I did, but today, I’m taking you inside for a tour.

This beautiful exclusive home is in Balsam Mountain Preserve’s 4,400-acre gated, planned mountain community. You can click on the link for more info about the community.
This particular home belongs to friends, and I was fortunate enough to help with styling for a photo shoot last week.

The house was designed by architect Shawn Leatherwood and built by Morgan Keefe Builders. Every detail was carefully thought out and planned to create a one of a kind dream home. Hickory was sourced from the property and used throughout in floors, trim and cabinetry in this almost 10,000 square feet home.

The entry…




To the left of the entry is a library.

The gorgeous floral arrangements on this tour were designed especially for the shoot by Steve McClure of Four Seasons Florist in Waynesville, N.C.




To the right past the entry, is the living area.

Looking back from the other direction, you can see into the kitchen and dining area.

Amazing stone and wood work throughout highlight the work of local craftsmen.











The kitchen is a chef’s dream with hickory cabinetry, granite counters and Wolf appliances.









All of the wonderful sweet treats are from Barber’s Orchard Fruitstand.


I realized I didn’t have a shot from this angle, so I added this one I took with the phone for Instagram just so you could see from this direction.

A seating area takes advantage of mountain views.


The pantry is pretty amazing as well.

At the far side of the house is a luxurious master suite.

All the linens throughout are from Porter & Prince in Biltmore Village.





The master bathroom offers mountain views and an amazing copper tub.

The bath features his and hers closets as well as separate and matching vanities.

A long hallway is situated between a mountain waterfall on one side and a series of decks on the other.

Downstairs is a full service media room.




These photographs are by local photographer, Ed Kelly.

Next, is a French-style bedroom.







Included in the suite, is a luxurious bathroom.





Another guest room completes this floor.







Attached is a well-appointed guest bath.

On the top level, is an office, seating area, game room and bunk room. The seating area looks out over the living room.





Another unique and well-appointed bathroom serves this level.



How’s that for a dream home? It really is a beautiful home and even though their budget was substantially more than most of us can imagine, there are still great design and decor ideas we can take back to our homes and incorporate on a smaller budget.
What was your favorite area of this home?

To see more of this home:
Hickory Ridge Homestead on Houzz
I’ll be joining:


WOW! Need I say more!
The luxury is overwhelming. This is like an expensive hotel.
The stone and woodwork in this home is incredible. Just beautiful!
That stonework! But those bunks are so inviting too.
Stunning yet warm and cozy.